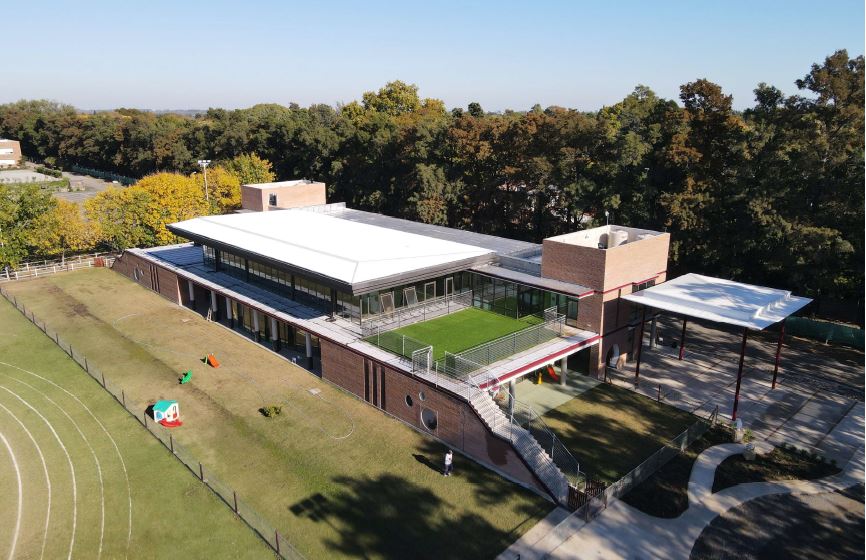Kinder CCN
Argentina
Client
Inst. Hermanos Cristianos
Inst. Hermanos Cristianos
Service
Construction
Construction
Sector
Commercial
Commercial
Design
Seggiaro Arquitectos
Seggiaro Arquitectos
Construction Area
2.000 m2/ 21.500 sqf
2.000 m2/ 21.500 sqf
Investment
Confidencial
Confidencial

A daycare facility featuring a multipurpose room, an administrative area, and three classrooms that can be divided into 3, 4, and 5 classes. Each classroom has its private bathroom with interior and exterior cleaning zones. The administrative area includes rooms for teachers, management staff, and also a kitchen. It has two outdoor patios on the first floor and green areas in some rooms.


